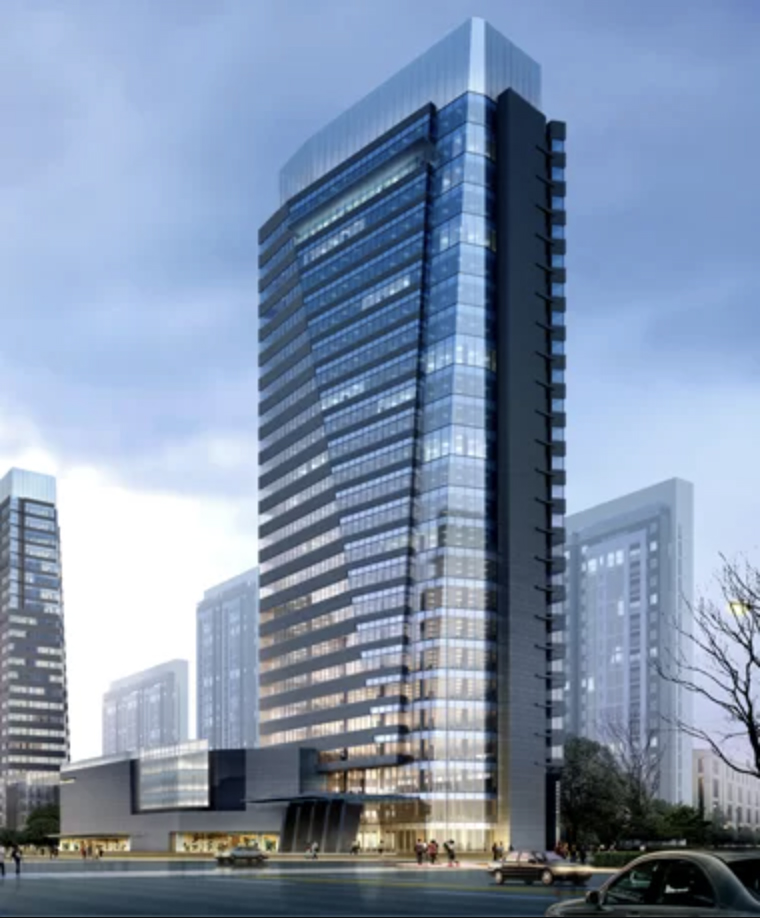FenestraPro for Revit leverages the Energy Analysis Model (“EAM”), that is automatically created in Revit, to analyse and optimise the performance of the building façade seamlessly within the design process.
As a design tool, FenestraPro can automatically generate the optimum energy efficient design and write it back to the Revit model, including façade geometry and the performance specification of the envelope components, and calculates thermal performance, passive solar heat gains and daylight factor for each façade, or each space separately.
















