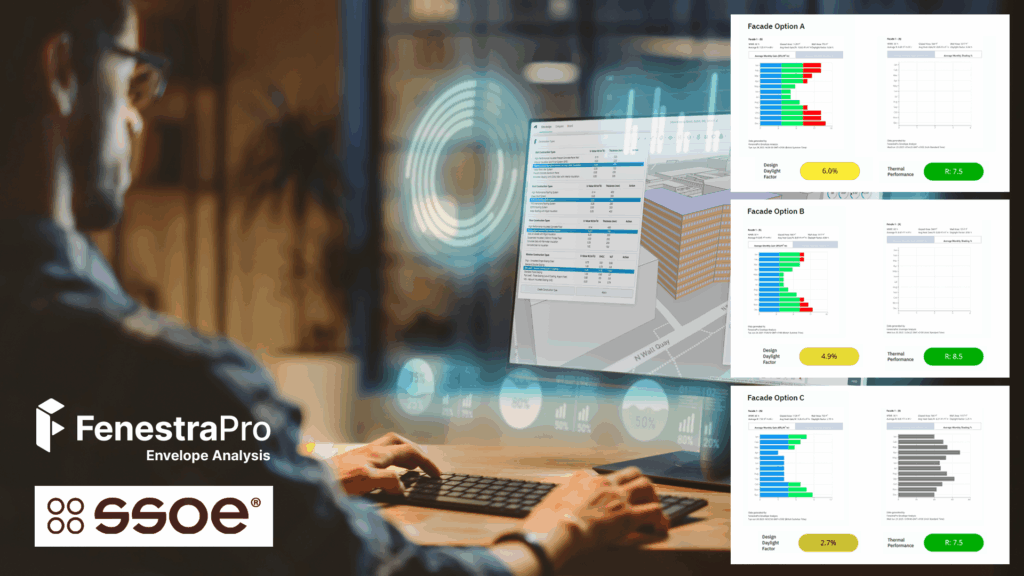When SSOE, a global architecture and engineering firm, took on the design of a new manufacturing facility in the Southeastern region of the United States, they faced a challenge familiar to most architects: how do we make informed, performance-driven design decisions early in the process, without slowing down collaboration, or compromising on quality.
At the heart of the project was a critical design decision: selecting the optimal façade glazing configuration. The team evaluated three options:
- A traditional storefront system with multiple windows
- A simplified, window-only design
- A horizontal storefront configuration
While local building codes were considered, the primary driver for both the design team and the client was building performance—specifically, how different glazing strategies would impact daylighting and internal heat gains / cooling loads.
SSOE’s typical workflow involves extensive coordination across disciplines, which can often be time-consuming and fragmented. Although a Revit model was already in place, it was initially linked to Autodesk Forma for early-stage environmental analysis. However, this provided only external insights, leaving a gap in understanding how internal conditions would be affected by different design choices.
To bridge this gap, the team turned to Envelope Analysis within Forma. This tool enabled them to quickly study glazing percentages and assess their impact on both heat gain and daylighting across the building’s façades.

