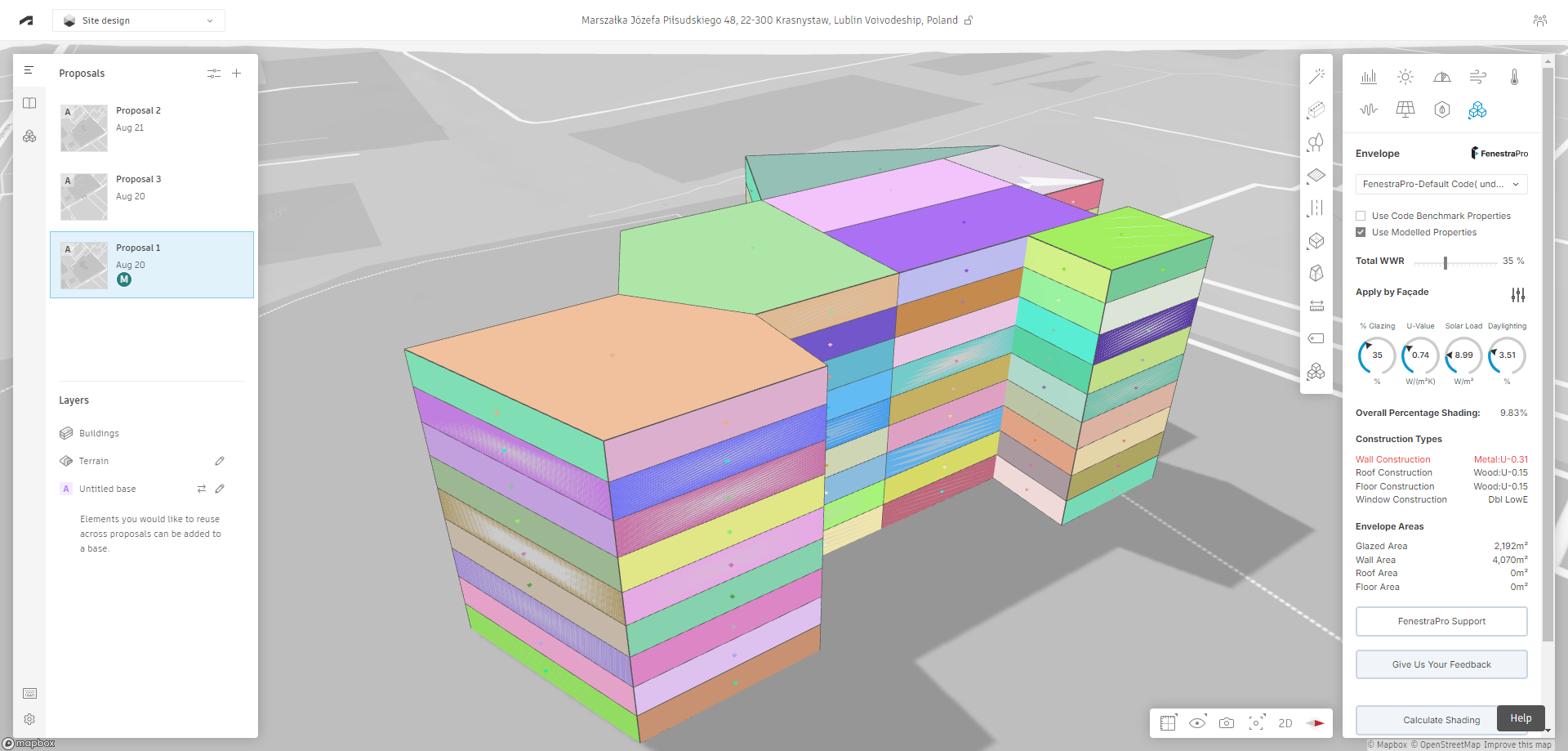Enhancing Envelope Analysis with FenestraPro: Integrated Workflows in Forma and Revit
We are excited to introduce a more defined approach to Envelope Analysis in Forma and FenestraPro for Revit, enabling seamless and intuitive hybrid workflows across these integrated platforms.
Our advanced envelope design workflows empower users to optimize and refine facade geometry and material specifications from the earliest conceptual stages through detailed design development. This process ensures that energy performance can be comprehensively understood, optimized, and presented at every phase. Our integration with the Revit Energy Analytical Modelling toolset offers numerous enhancements, allowing for robust Revit Systems Analysis and leveraging Autodesk Insight for comprehensive Total Carbon Analysis.
FenestraPro in Forma – Conceptual Design Stage
To facilitate early-stage design, we’ve introduced a selection of conceptual Construction Types within Envelope Analysis. These predefined Wall, Floor, Roof, and Window types come with typical performance values, such as U-value, Solar Heat Gain Coefficient (SHGC), and Visible Light Transmittance (VLT), which directly influence the overall performance of your building envelope.
This functionality enables users to optimize overall geometry for the Total Window-to-Wall Ratio (WWR), apply specific WWRs to individual facades, assign Construction Types to various envelope components, and verify compliance with local building codes.
Note: FenestraPro Envelope Analysis will also allow users to preview the Energy Analytical Model that will be utilized in Revit, offering insights into Analytical Spaces and Surfaces.

FenestraPro in Revit – Schematic and Design Development Stages
To streamline the transition from conceptual design to detailed development, we have released a Revit template file featuring detailed envelope component families aligned with the Construction Types in Forma’s Envelope Analysis.
When importing Forma geometry into Revit, FenestraPro automatically applies these detailed families to match earlier selections, including corresponding window openings that reflect the specified WWRs. This results in a comprehensive and detailed model with accurate geometry, material properties, and analytical data, ready for creating an Energy Analytical Model suitable for Revit Systems Analysis or Autodesk Insight.
A Unified Workflow from Concept to Completion
FenestraPro supports a continuous envelope design and energy modelling workflow, seamlessly integrating from conceptual design through schematic development and detailed design across multiple Autodesk platforms. By leveraging these integrated tools, users can ensure that their projects meet performance targets and regulatory standards, while also optimizing for energy efficiency and sustainability.
On the FenestraPro support site there are links to download template files: Here

