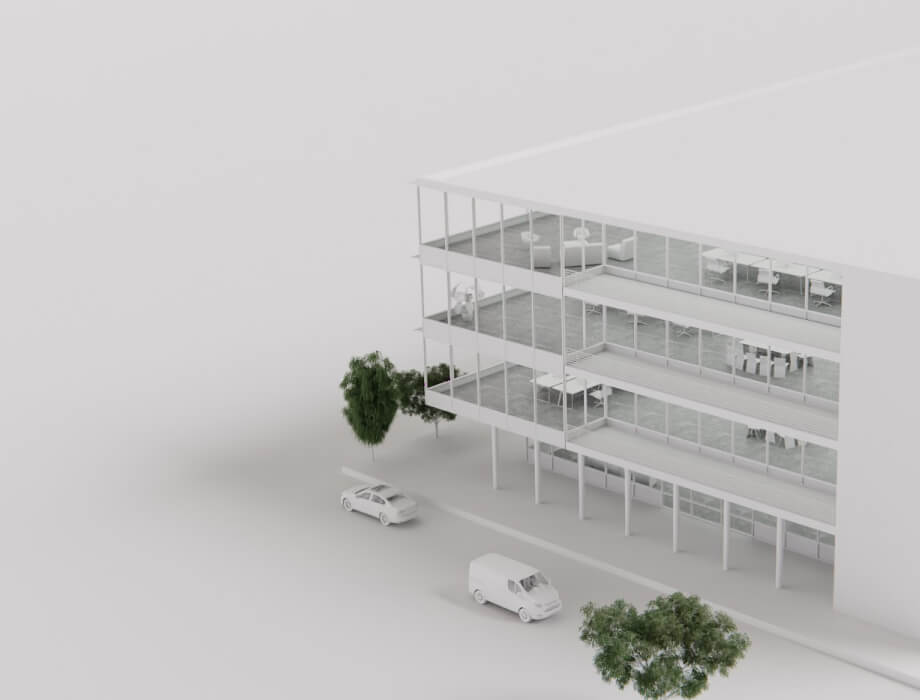
Optimise performance
Optimise your window to wall ration to achieve the best passive performances...Try it!
Overall Percentage Glazing %
Optimise performance
Optimise your window to wall ration to achieve the best passive performances...Try it!
Overal Percentage Glazing %
Features
Select your stage of design to view features that add value and credibility to your projects.

Functionality to Design Stage
Mapping Table – 2024

 Conceptual
Conceptual Schematic
Schematic Design
Design Construction
Construction