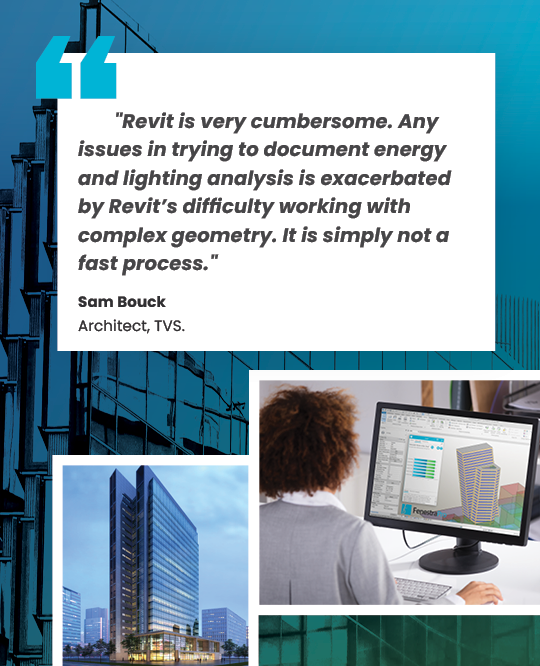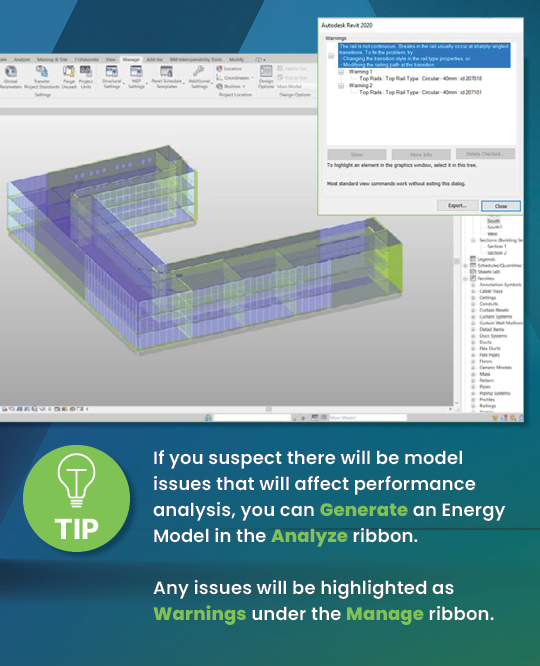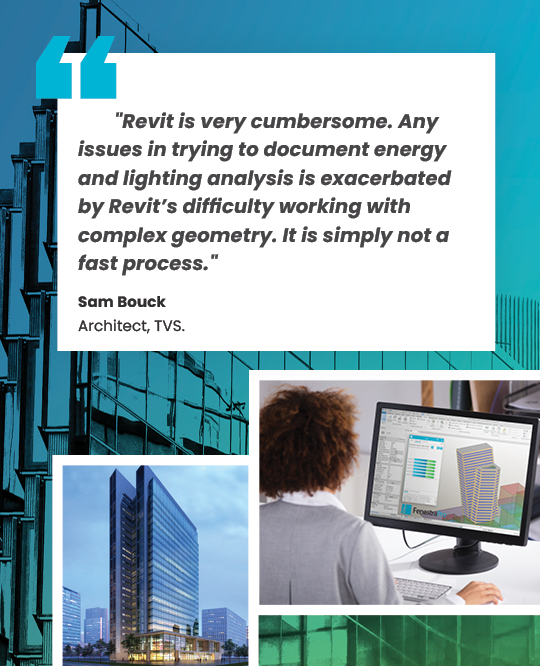Effective Workflows For The Revit Energy Analysis Model
Review our research into the effects of the Revit Energy Analysis Model on BIM efficiencies and the workflows you can incorporate to deliver high-performing buildings.
Review our research into the effects of the Revit Energy Analysis Model on BIM efficiencies and the workflows you can incorporate to deliver high-performing buildings.

Revit proficiency not required

More Integrated Design Process

Faster processing, easier onboarding
Adopting Building Information Modelling principles such as early decision making and democratising and sharing open, extensible information is vital in the performance design of buildings and building façades.
However, common modelling techniques can also create a barrier to successful use. One component that can commonly create challenges to efficient workflows is the Revit Energy Analysis Model, and how it can be influenced and affected by a multitude of modelling practices.
Our research has led us to understand that the issues users face with the Revit Energy Model are widespread and contribute to an overall lack of engagement within Revit in the early stages of design.
We have found that more people would use Revit as a design tool (in the conceptual and early stages) if the Energy Model Analysis had a cleaner on-ramp. Through our engagement, product research and development, we have identified several ways that we can resolve these issues:
In this whitepaper, we have outlined two workflows:
Workflow 1 – Leveraging the Conceptual Massing Environment
Workflow 2 – Envelope Export and Energy Model Clean-Up
With the help of some of the wider FenestraPro community, including HKS, TVS, HOK, and Perkins + Will, our users provide their thoughts on how some of these key issues can be resolved for the industry.


Utilizing the Revit Energy Analysis Model can provide a more integrated design process by making decisions while understanding energy performance from an early stage, improving collaboration between stakeholders, consultants, and the design team, and enhancing the link between accurate and detailed design and fabrication.
When used effectively, the Revit EAM supports the building information modelling (BIM) methodology of creating a generic data environment to make timely decisions in a cost and resource-effective manner, thus providing insight to building design consultants on various aspects of the project.
The Revit EAM can create a data set from the earliest iterations of a project that includes analysis and guidance on occupant comfort, material performances, and data standards. Through platforms such as Autodesk Insight 360 or FenestraPro, the data can provide a starting point, and an ongoing study and validation, for building energy analysis, energy use intensity and optimal solutions and strategies.
However, many designers and Revit modellers are not utilizing the Revit Energy Analysis Model for a variety of reasons, which typically fall under two broad rationales:
1. Lack of engagement with Revit as a design tool and using other platforms instead (Rhino and SketchUp).
2. Revit as a documentation tool at later design stages after design and performance-related decisions have been determined.
Users are experiencing a host of technical and complicated issues with the Energy Model. One of the core issues is that the Energy Model is generated and created on all room-bounding elements within a project. If a model is not modelled or managed correctly, issues such as the Energy Model failing, taking too long to generate, or generating incorrect data will occur. Our team found that user issues, queries, and frustrations are overwhelmingly caused by Energy Model issues.


How can we use any architectural model to create an accurate and complete analytical model that can intuitively use FenestraPro?
Architectural workflows generally use collaborative features by linking multiple users through Revit and BIM360. Often creating an analytical model from within an architectural model can be counterintuitive. The architectural model will likely contain far more elements than the typical room-bounding elements such as floors, roofs and façade systems needed for an Energy Model. By applying the following workflows, façade analysis will become vastly accelerated.
The workflows take two approaches:
Workflow 1 – Leveraging the Conceptual Massing Environment
By creating a simplified mass within your detailed building envelope, you can dynamically prototype façade design decisions for benchmarking and code compliance.
Workflow 2 – Envelope Export and Energy Model Clean-Up
Using the Envelope Export and Model Clean-Up functionality in FenestraPro for Revit v6.1 will enable users to export a ‘side model’ containing just room-bounding envelope elements and any Energy Modelling issues that this may cause can be identified and resolved.
”Revit is not well suited for rapid early analysis and can be too dependent on the Revit model which may not be complete, or as accurate as needed such as when it comes to the user setting room object or ceiling heights.
Tyrone MarshallArchitect at Perkins + Will
Define a Team with invited users for project collaboration, and to share project reports, building codes and glazing specifications.
Export envelope geometry and material specifications to an Excel spreadsheet for review and comparison.
Quickly set a Window to Wall Ratio to be applied automatically to all facades on the model to check compliance, thermal performance, or outline internal performances such as daylighting and heat gains.
Control glazing zones on both conceptual and detailed models. Define percentage values to generate glazing areas on detailed models or create notional glazing zones on conceptual models.
Autodistribute glazing to equalise Heat Gains on all orientations of a Conceptual model, or add glazing elements to a Detailed model by defining parameters such as WWR, glazing geometry or internal performances.
Calculate shading effects to include the impact of shading devices and other features on your project. Quantify the effects effects from shading elements and run a Shading Animation to visualize the impacts throughout the year.
Control the properties of components within nested curtain panels by material, and use assembly values, (including framing, mullions and edge of panel values) for a detailed thermal performance of curtain walls in the model.
Simulate a fritting effect on glazed model elements and apply to update Solar Loads and Daylight results. Dynamically adjust transparency and coverage to review various options.
Understand how glazing geometry and material properties will affect thermal, solar heat gains and daylighting, and toggle between Peak and Average Values.
Create custom Groups of Facades/Surfaces to quickly navigate and focus on critical areas of the project.
Select glazing products from leading manufacturers globally from our database of 1000+ IGUs. Sort, search and filter by SHGC, VLT or U-value. Apply to properties directly to your Revit model to understand performance in real-time.
Optimize glazing selection from our database of 1000+ IGUs from leading manufacturers globally, based on target values for thermal, solar heat gains and daylighting.
Define thermal values for elements in Conceptual Massing Environment to comply with target Energy Codes, or automatically apply target values to update all element types for compliance.
Create custom IGU assemblies through our partner's Glazing Configurators, and import to FenestraPro to apply directly to the Revit model.
Link from glass products in the database to product pages online to review specifications and access EPDs.
Export BIM data to our Reporting Platform for data analysis, comparative analysis and creating customizable reports to share with your teams or clients.
Export envelope geometry and material specifications to an Excel speadsheet for review and comparison.
Identify and resolve issues in the Revit Energy Analysis Model before analysis to ensure a robust and best practice Revit envelope model.
Define target values for maximum allowable glazing, or quickly calculate the optimal solution based on thermal performances. This glazing can be applied directly to the Revit model to see internal performances.
FenestraPro Learning is an agile learning platform that provides users with short courses on getting started, conceptual and advanced functionality and AIA courses for free credits.
Define prescriptive values for categories of elements, including Roofs, Floors, Walls and Glazing. Compare actual element values for compliance status.
Calculate shading effects to include the impact of surrounding buildings and other features on your project. Run a Shading Animation visualize the impacts of shading on the model throughout the year.
Isolate solar irradiance by orientation, then review values that require attention. Charts compliment selections to display colour coded results.