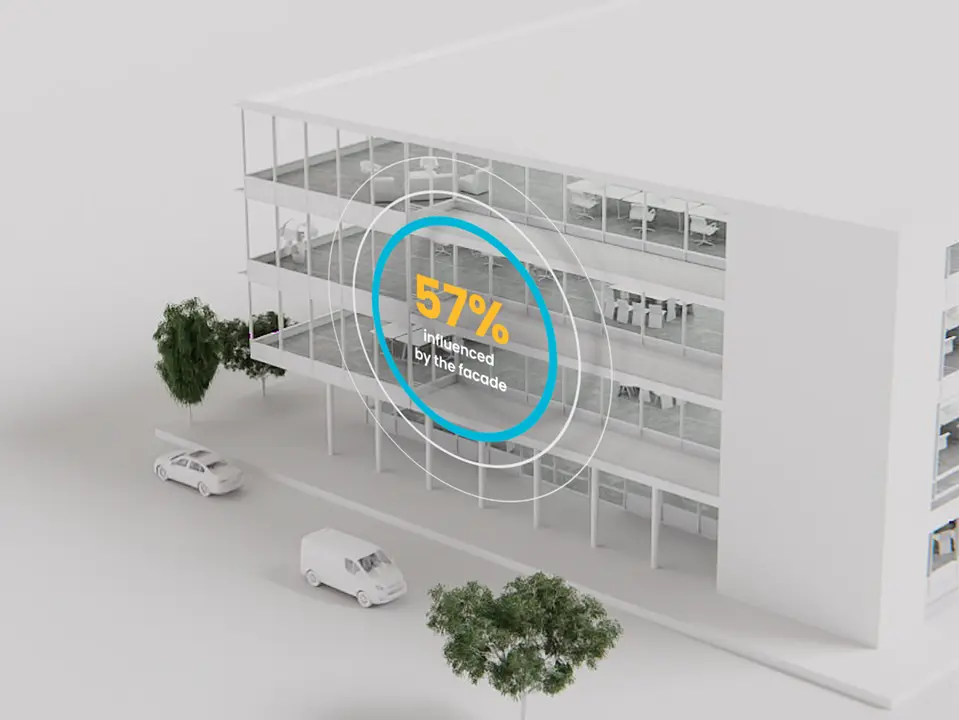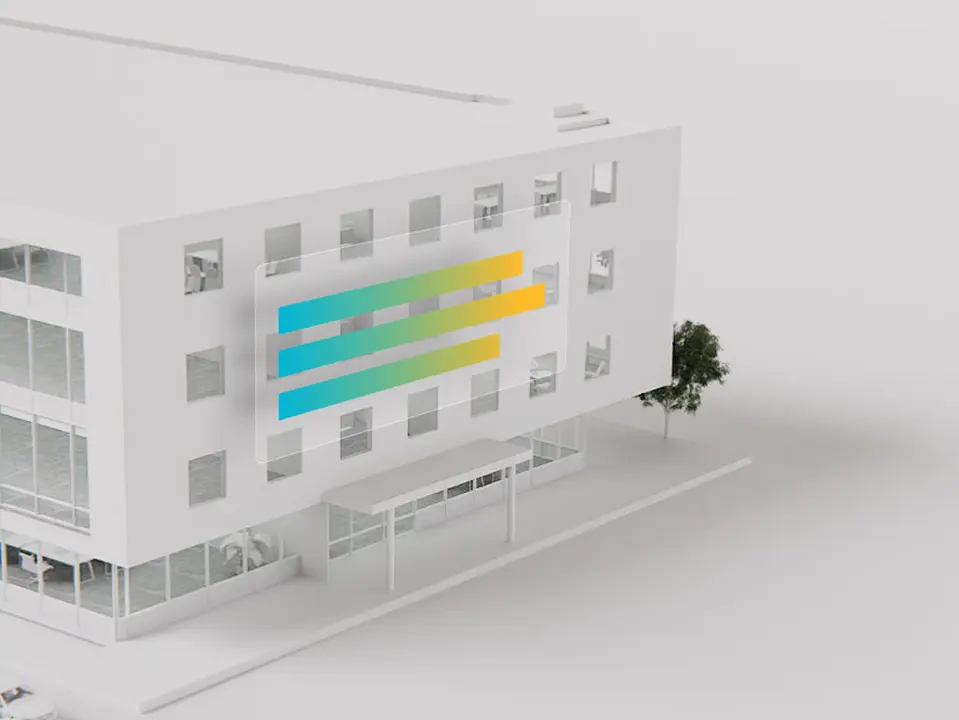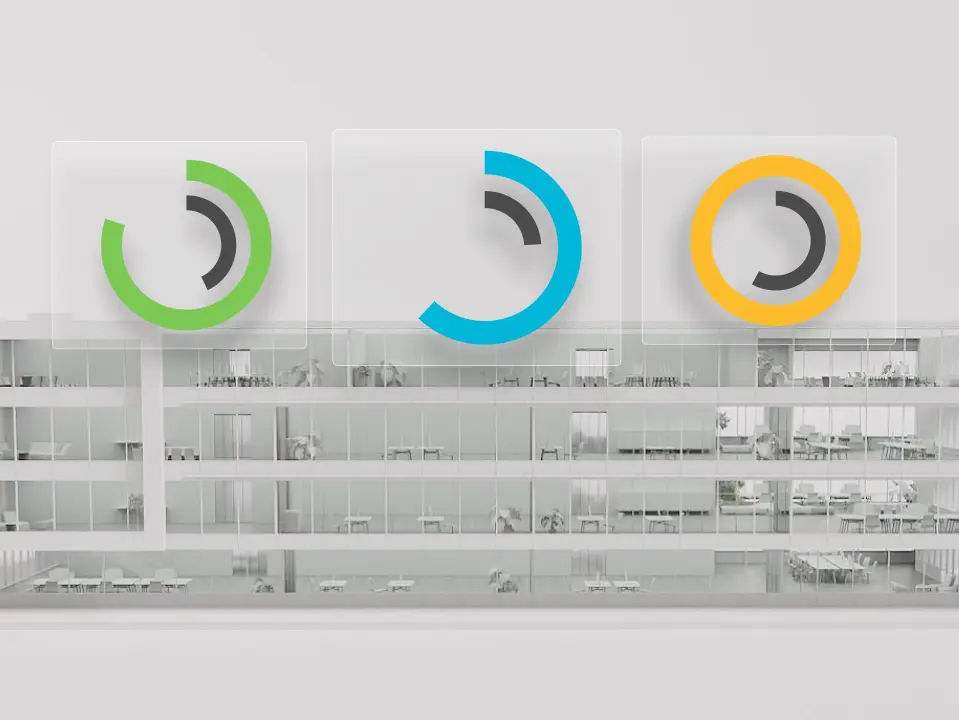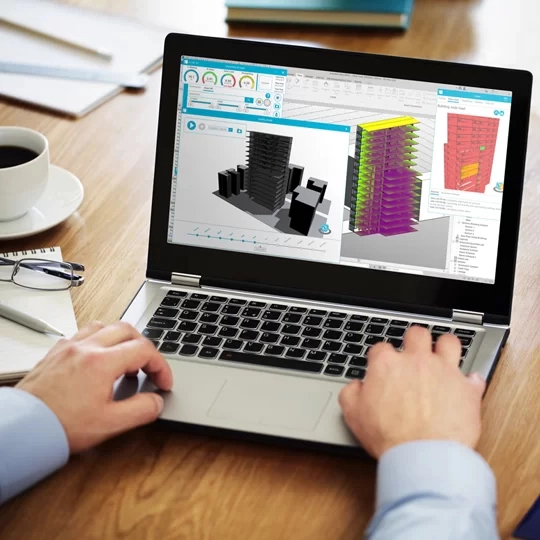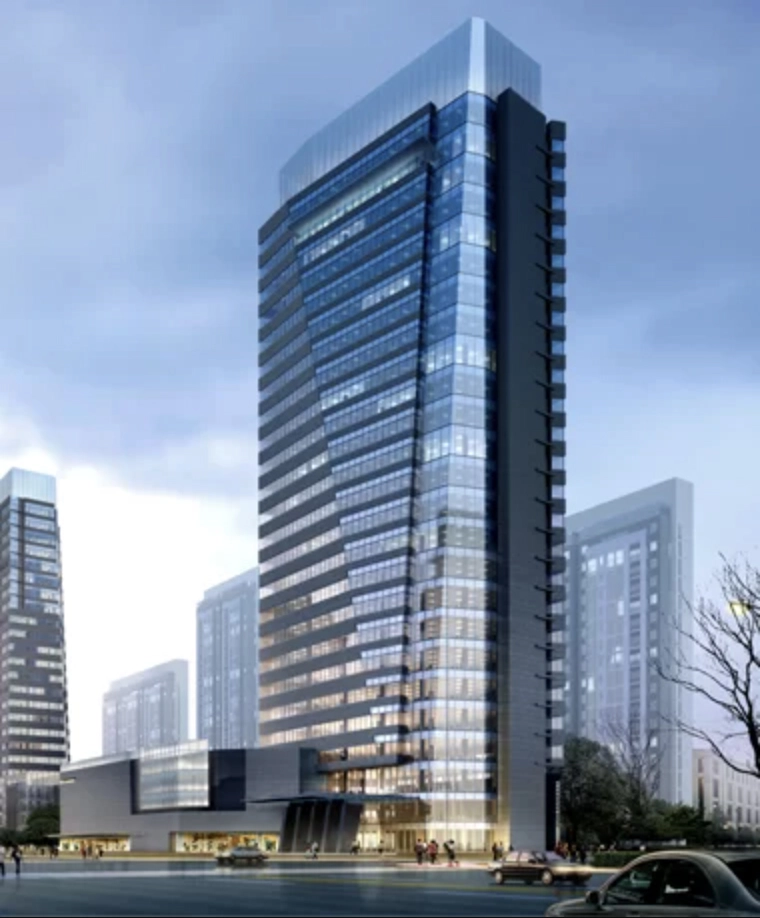Our façade design platform identifies sustainable, energy-reducing solutions for architects, designers and engineers.
Companies Optimizing their Designs

Benefits
The façade can control more than 57% of a building’s overall energy usage and is a significant influence on the comfort of occupants. Identifying optimal design and specification solutions for the façade from early stages in design mitigates project cost during construction and reduces the running cost of the building itself.
Optimize overall building performance
Analyze thermal performance to meet code and understand passive solar heat gain and natural daylighting.
Seamlessly integrated into BIM workflows
Understand facade performance in real-time using our integrated Revit application.
Streamline your design workflow by at least 30%
Identify optimal façade design solutions and eliminate late-stage redesign.
Mitigate project cost and reduce energy use
Determine thermal performances in iterative design to save on project cost.
Features
From early-stage conceptual design to late-stage detailed design, FenestraPro is proven to guide designers to the optimal façade performance, eliminate the risk of late-stage redesign, meet local code compliance, and optimize projects for occupant comfort.
Architect
Identify sustainable design solutions that decrease overall energy use and project cost.
- Understand implications of design decisions from an early stage in the design process
- Compare glazing specifications and their impact on performance
- Establish optimal glass-to-wall ratio and distribution of glazing
- Generate multiple facade configurations to meet performance and aesthetic requirements
- Create bespoke reports to demonstrate optimal performance and code compliance
Engineer
In any stage of design, engineers can understand optimal facade performance, conduct intricate analysis of the facade system and select bespoke glazing for detailed specifications.
- Understand the balance between thermal performance, passive solar heating and daylight in BIM workflows
- Apply variations in thermal values to components for detailed thermal analysis
- Compare alternative glazing specifications including bespoke makeups from manufacturer configurators
BIM Specialist
Identify, assess, and resolve model integrity issues for energy analysis.
- Assess energy models and identify model issues
- Seamless integration into BIM workflows
- Conduct energy model analysis
- Advanced reporting to demonstrate findings for clients
FenestraPro For Revit
FenestraPro for Revit facilitates real-time feedback on facade performance and guides the designer to the optimal configuration and specification.
Glazing Database
Compare and contrast over 1000+ glazing types and understand performance implications on the building in real-time.
Learning & Support
FenestraPro Learning provides a series of free short courses on passive design strategies, AIA continuing education, and how to get the most of FenestraPro.
Web Application
Our Web Platform supports the use of FenestraPro for Revit and provides access to the glazing database, data exports, reporting functionality, and our support and training resources.
Case Studies
AECOM Designs Intricate Building Envelopes in NYC
FenestraPro enabled designers to continuously ensure compliance with thermal performances and glass-to-wall standards as design proposals were developed in Revit.

Case Studies
AECOM Designs Kuwait International Airport
FenestraPro was used to examine the implications of substantial glazing on specific orientations and the impact it would have in terms of thermal performance.
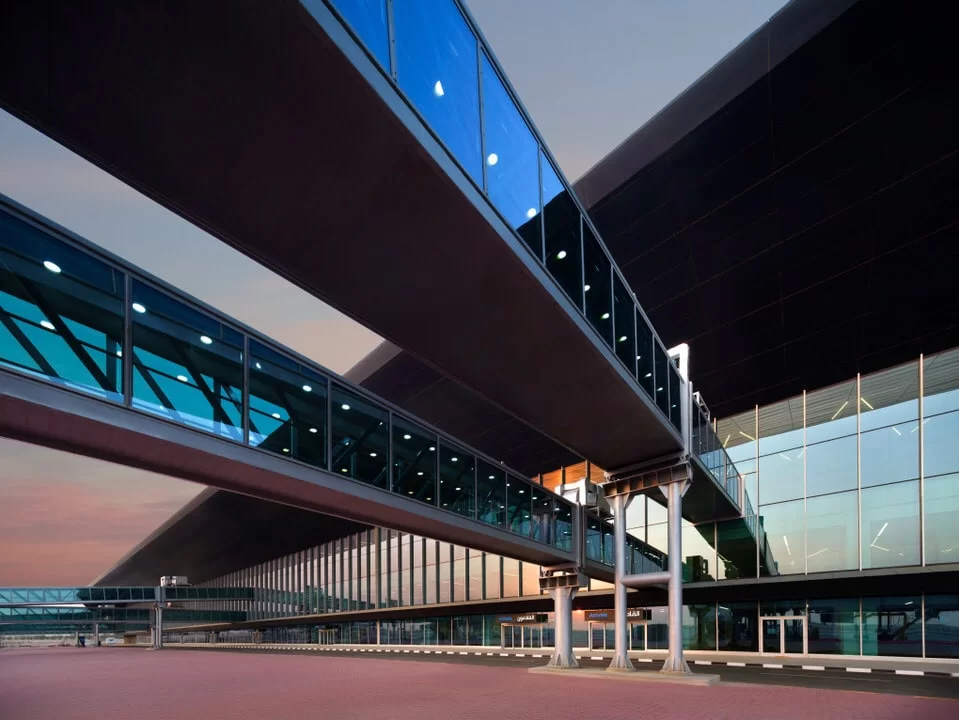
Case Studies
Page/ Investigates Glass-To-Wall Ratios
Designers used FenestraPro to experiment with the implications of a range of glass to wall ratios while exporting data to comparatively analyze the results.

Case Studies
AECOM Designs Intricate Building Envelopes in NYC
FenestraPro enabled designers to continuously ensure compliance with thermal performances and glass-to-wall standards as design proposals were developed in Revit.

Case Studies
AECOM Designs Kuwait International Airport
FenestraPro was used to examine the implications of substantial glazing on specific orientations and the impact it would have in terms of thermal performance.

Case Studies
Page/ Investigates Glass-To-Wall Ratios
Designers used FenestraPro to experiment with the implications of a range of glass to wall ratios while exporting data to comparatively analyze the results.

TESTIMONIALS
Users Optimizing Their Designs
“At Jacobs, performance-based design initiatives have changed the way we think about and implement passive design strategies. Having a tool like FenestraPro that identifies energy-efficient solutions, mitigates project cost and prioritizes occupant comfort is critical to the success of our projects.”
Jonathan WeissDirector of Sustainability at Jacobs


