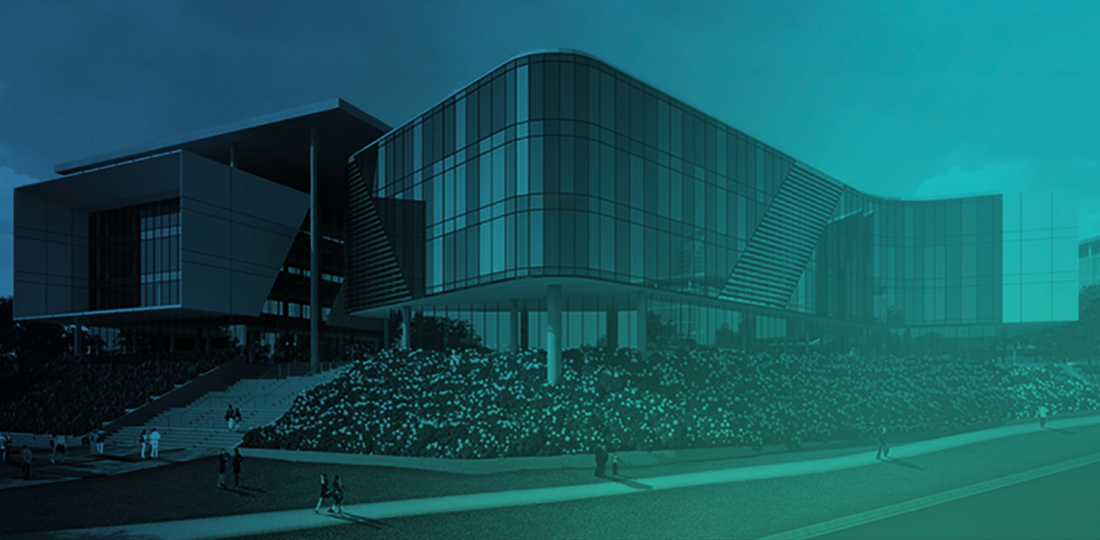FenestraPro is a facade design software that provides sustainable solutions by reducing energy in thermal performances, shading, and daylighting. Our how-to guide demonstrates how architects can calculate daylighting in FenestraPro using a Revit model.
Getting Started In Revit
FenestraPro displays Design Daylight Factor for Facades and Surfaces per Unit Floor Area within the Perimeter Zone. This method denotes the illumination that is provided indoors relative to the simultaneous illumination outdoors under overcast skies. The units produced are shown as a percentage. Most guidelines recommend between 2 – 5% as a good range. Results below 2% would be considered underlit and results above 5% may create glare.
The Setting for Location in the Building Manager will define the Maintenance Factor for glazing. This refers to how clear the glass is expected to be maintained and will vary whether the setting used is Urban, Suburban or Rural. This setting will determine the Maintenance Factor which will be either 0.92 for Urban or 0.96 for Suburban and Rural. This value will factor into the Daylight Calculation. In mass models, this value is displayed when all facades are selected.
Clicking on a specific Surface will display results for that Surface alone. Clicking on multiple Surfaces will display an average for those selections. The results are graded by colour to provide a visual indication of low daylight (gray) to good daylight (yellow).
The Daylighting Chart above displays the average daylight of surfaces selected. When a specific Façade is selected in Façade Manager more detail is displayed from this parent Façade, such as its child surfaces. To view the results for a specific Surface, clicking into the bar chart will display results for that Surface only.
To go back to viewing all results, click on the arrow button at the top of the window (this will display when specific surfaces are selected). This will also uncheck any previous selections in the Façade Navigator. If several Surfaces have been selected and the Charts display these results, clicking on any Surface bar in the Chart will select just that Surface and display monthly values. Using the roll-up arrow on the top right of the Charts panel will return to viewing all the Facades.
Changing the Glazing Specification for windows or Curtain Walls may affect the Visual Light Transmittance value. This can be viewed in Type Properties of Revit or in FenestraPro Linc. This will affect the Daylighting results since a lower value for VLT will restrict light transmission more than a higher value.
Adding shading devices or fritting to glazing will also affect the Daylighting Results. Fritting in FenestraPro has settings for both coverage and Transparency. A higher coverage will reduce daylight. A lower value for Transparency of the fritting (meaning that it is more opaque) will reduce daylight more than a higher value.
Note: for Shading devices to affect the results, turn on Shading Calculations in the Building Manager.
Making A Positive Impact
FenestraPro is the leading façade design platform that supports the design and construction of beautiful, high-performing facades. Our integrated platform identifies and applies the optimal geometry, material selection, and fabrication information. The platform seamlessly integrates into BIM design and construction workflows while proven to:
- eliminate the risk of late-stage redesign;
- demonstrate local code compliance;
- use data calculations in real-time;
- integrate into BIM workflows.
To calculate daylighting in Revit using one of your own projects, sign up for a 30-day free trial of FenestraPro.

